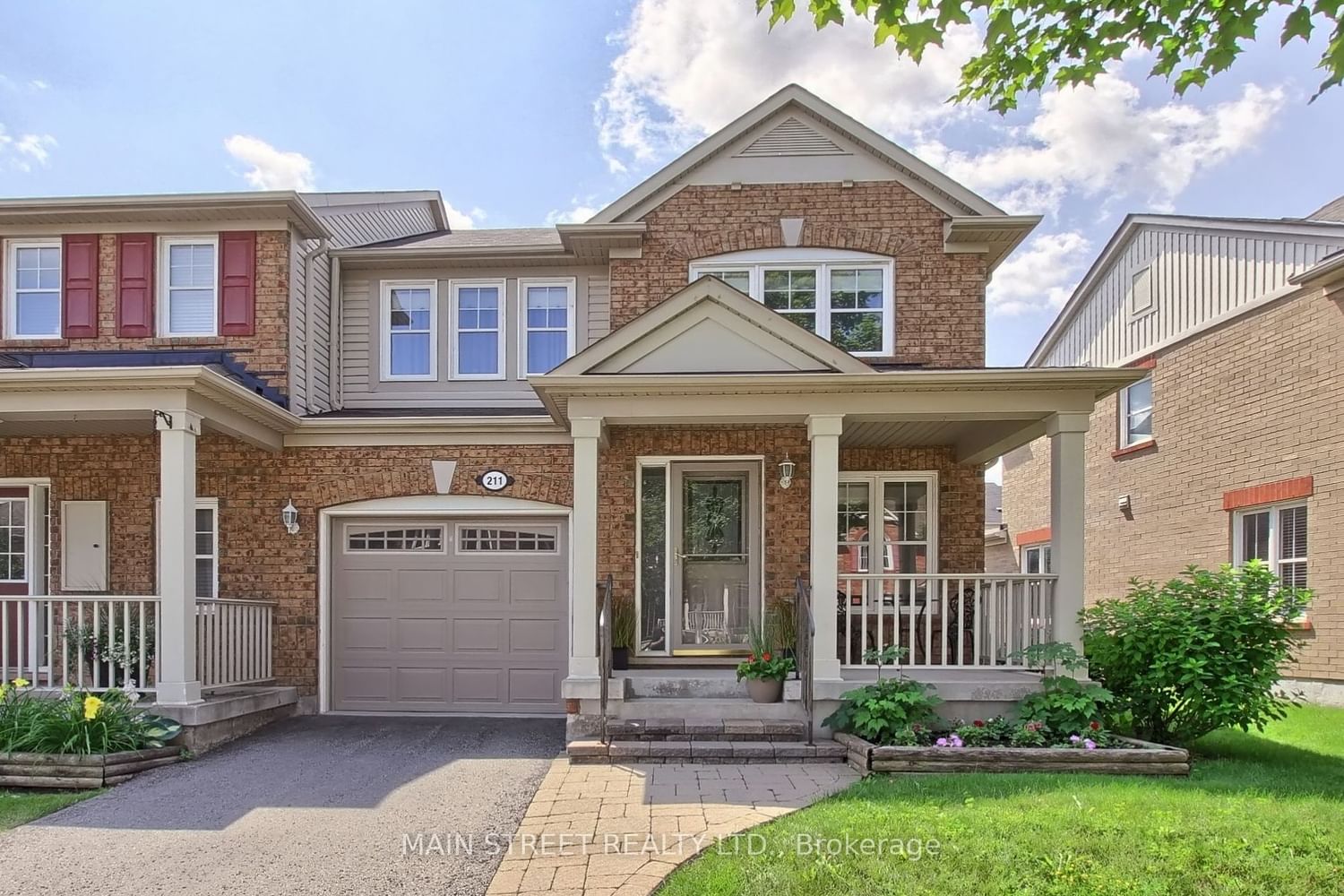$988,000
$*,***,***
3-Bed
3-Bath
1500-2000 Sq. ft
Listed on 7/15/23
Listed by MAIN STREET REALTY LTD.
Sought Out Woodland Hill Community, End-Unit Quality Built Mattamy Townhome. Bright, 3 Bedrooms, 2 Full Bathrooms & Powder Room. Featuring Gleaming Hardwood on Main Level. Separate Dining Room. A Bright Kitchen with a Walk-Out to a Large Composite Deck & Perennial Gardens. Notice The Private Driveway (not shared with other townhomes) and a Cozy Covered Front Porch. The Kitchen Boasts an Island and Garage Access. Lots of Storage & Prep Areas. Eat-In Area with a Walk-Out To Your Large Deck- Perfect for Entertaining Family & Friends! Large Open Concept Living Room, Separate Dining Area with Hardwood Floors. The Primary Bedroom Features a 4-Piece Ensuite Bath, & a Walk-In Closet. Only One Owner & Meticulously Maintained with a Finished Basement. Fully Fenced Yard, Private Drive & Garage Access Through Kitchen.Close to All Amenities - Close to Hwy, Walk to GO/Public Transit, Schools, Parks, Trails, Shopping, & Close to Hospital & Trendy Downtown Newmarket. Family Community.
Open House Sunday July 23rd 2-4 PM- ALL WELCOME! Close to Upper Canada Mall, Costco, Shopping, Trails, Parks, French Immersion, Catholic, Public Schools
N6668136
Att/Row/Twnhouse, 2-Storey
1500-2000
7+1
3
3
1
Attached
3
Central Air
Finished, Full
Y
Brick
Forced Air
N
$4,214.68 (2023)
101.00x50.00 (Feet) - Irregular As Per Geowarehouse
